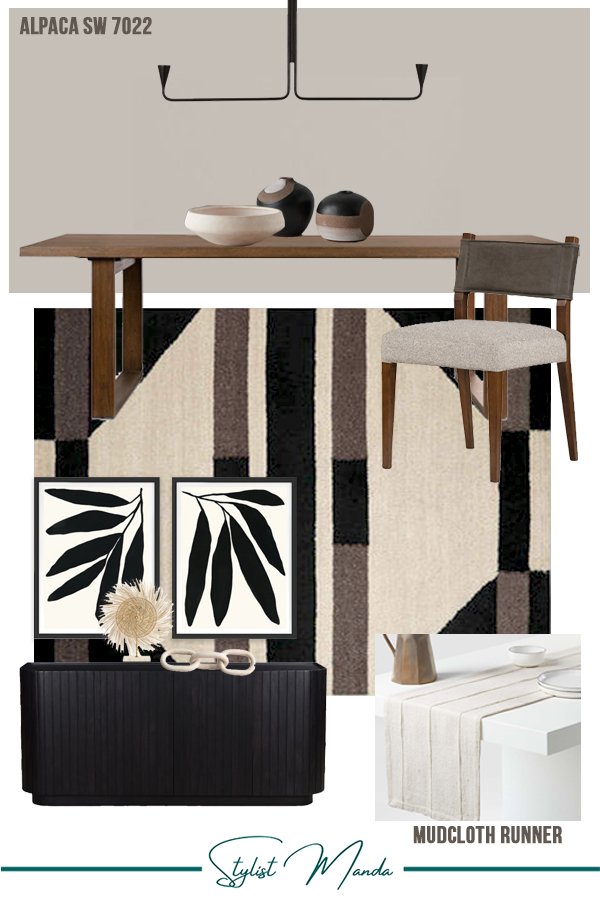AutoCAD Common Bedroom Layouts
AutoCAD Common Bedroom Layouts
What’s easier than a quick copy paste? See the image preview for what is included in this Bedroom Layout Package. Primary Bedrooms (previously referred to as the Master Bedroom), Guest Bedrooms, Twin Bedrooms, and Bunk Bed Rooms. Included are a variety of King Bed Furniture Arrangements, Queen Bed Furniture Arrangements, Twin Bed Furniture Arrangements for both large and small scale rooms with a variety of corresponding sizes for area rugs, nightstands, and bed benches.
I am so happy to share these with you guys! This is 10 years in the making. 10 years of space planning on mostly residential projects!!
I initially thought these blocks would be purchased by other designers, BUT now the home owner can use these blocks too! I have scaled them out to 1/4” scale, which is the most common scale for industry plans. Pdf download for the homeowners will include all of these “blocks” which you can then print out on your home printer, cut out the layouts or individual chairs, sofa, etc and move them around your plan to see what fits best. All blocks have been updated with all sizes of each furniture piece so you can shop in-store.
If you are a homeowner and want help space planning, see my services and for just $100 per room, I will put your room into CAD and give you options for your specific space!
Check out my other CAD blocks for common living room layouts, common tables and chairs for dining rooms or kitchens, common kitchen arrangements, common bathroom layouts, and common outdoor furniture layouts. If you love these, you may also want to purchase my CAD TEMPLATE which has my layers, line weights, and dimension styles!





