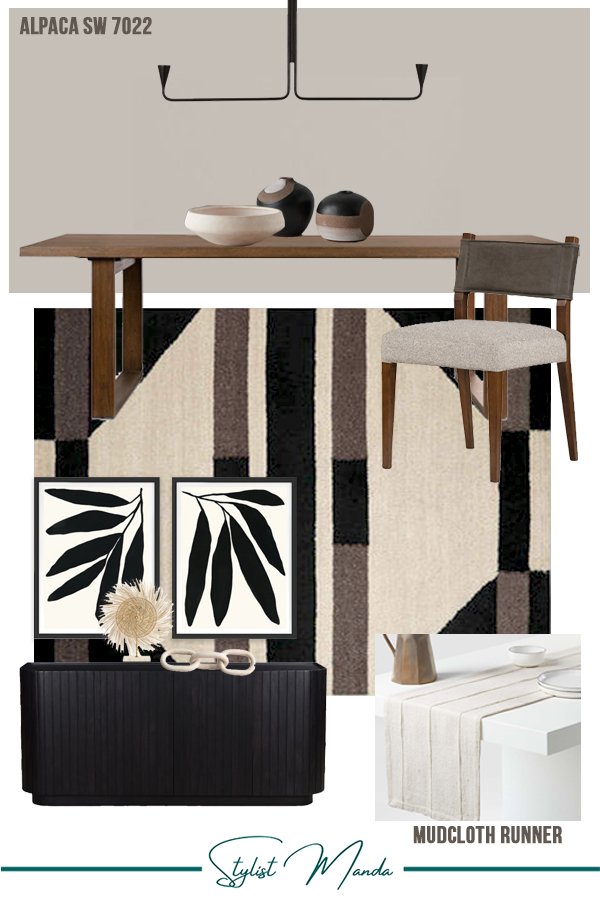New Home Build Space Planning Set
New Home Build Space Planning Set
For the person with a printed plan set or their home to 1/4” scale. (note, if your plans have a different scale (found in the titleblock) then you can send me an email or fill out a form and I can send you the specific scale. Examples: 3/16”, 1/8”, 3/32 etc … I’ve created a variety pack just for you! This package includes my favorite or most common layouts for small, medium and large sized rooms. Package includes space planning layouts for the following areas: living rooms, dining rooms, bedrooms, game rooms, and outdoor furniture. While most CAD blocks are very generic and from the 70s, mine are from actual furniture and real interior design projects. They also feature how to lay out the room; this is not a kit with a bunch of different sofas and chairs, but a kit with the furniture variety arranged for the room!
Purchase this package and you receive an instant pdf download which allows you print out on your home printer, cut out the layouts or individual chairs, sofa, etc and move them around your plan to see what fits best. All blocks have been updated with all sizes of each furniture piece so you can shop in-store. Print to Letter Sized paper and check the box “Actual Size” or “Do not scale” and your printer will print them in the correct size!
If you are a homeowner and want help space planning, see my services and for just $100 per room, I will put your room into CAD and give you options for your specific space!
Check out my other CAD block sections for common living room layouts, common tables and chairs for dining rooms or kitchens, common kitchen arrangements, common bathroom layouts, and common outdoor furniture layouts.
As always, if you need any assistance with your download or want to chat about your project, I am just an email away.






















